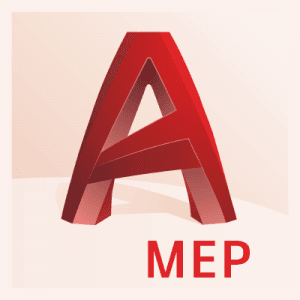

AutoCAD Revit MEP Suite
AutoCAD Revit MEP Suite combines AutoCAD MEP and Autodesk Revit MEP software. It’s one solution that supports both AutoCAD-based workflows and Building Information Modeling (BIM) for mechanical, electrical, and plumbing (MEP) design professionals. Use the AutoCAD Revit MEP Suite to more accurately and efficiently design building systems with tools for drafting, design, analysis, and documentation.
- AVAILABILITY: AVAILABLE
AutoCAD Revit MEP Suite combines AutoCAD MEP and Autodesk Revit MEP software. It’s one solution that supports both AutoCAD-based workflows and Building Information Modeling (BIM) for mechanical, electrical, and plumbing (MEP) design professionals. Use the AutoCAD Revit MEP Suite to more accurately and efficiently design building systems with tools for drafting, design, analysis, and documentation.







