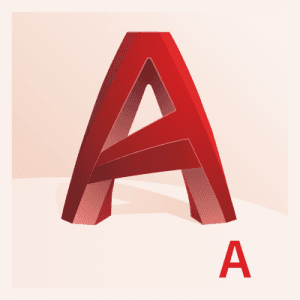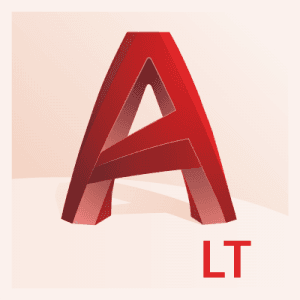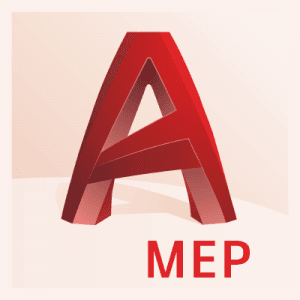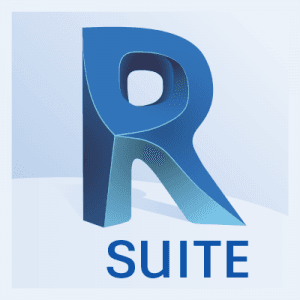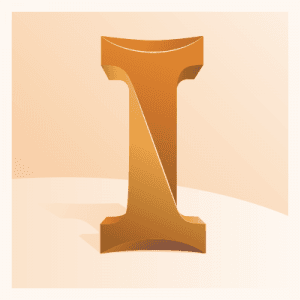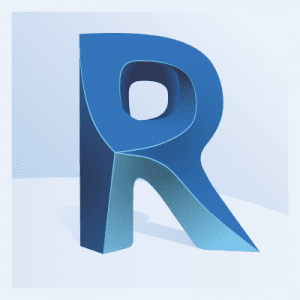

AutoCAD Raster Design
Make the most of rasterized scanned drawings, maps, aerial photos, satellite imagery, and digital elevation models. With powerful raster editing and raster-to-vector conversion tools, AutoCAD Raster Design software helps you to easily clean up, edit, enhance, and maintain scanned drawings and plans in a familiar AutoCAD environment for use in AutoCAD, AutoCAD Architecture, AutoCAD Civil 3D, AutoCAD Electrical, AutoCAD Map 3D, AutoCAD Mechanical, AutoCAD MEP, AutoCAD P&ID, and Autodesk Topobase software.
- AVAILABILITY: AVAILABLE
Get More Value from Your Raster Imagery
Make the most of rasterized scanned drawings, maps, aerial photos, satellite imagery, and digital elevation models. With powerful raster editing and raster-to-vector conversion tools, AutoCAD Raster Design software helps you to easily clean up, edit, enhance, and maintain scanned drawings and plans in a familiar AutoCAD environment for use in AutoCAD, AutoCAD Architecture, AutoCAD Civil 3D, AutoCAD Electrical, AutoCAD Map 3D, AutoCAD Mechanical, AutoCAD MEP, AutoCAD P&ID, and Autodesk Topobase software.
Timesaving image display features—Use a wide range of image data, embed images, insert and export images, and use a polygonal mask boundary to display image subsets.
Image editing and cleanup—Includes commands for despeckle, bias, mirror, and touchup.
Raster entity manipulation (REM)—Use standard AutoCAD commands on raster regions and primitives; easily erase raster lines, arcs, and circles.Vectorization tools, including OCR—One-pick vectorization tools give you more accurate results when you create lines and polylines from raster data. Optical character recognition (OCR) for converting drawings.
Image transformation functionality and georeferenced image display and analysis tools—When used with AutoCAD Civil 3D, AutoCAD Map 3D, and Autodesk Topobase

